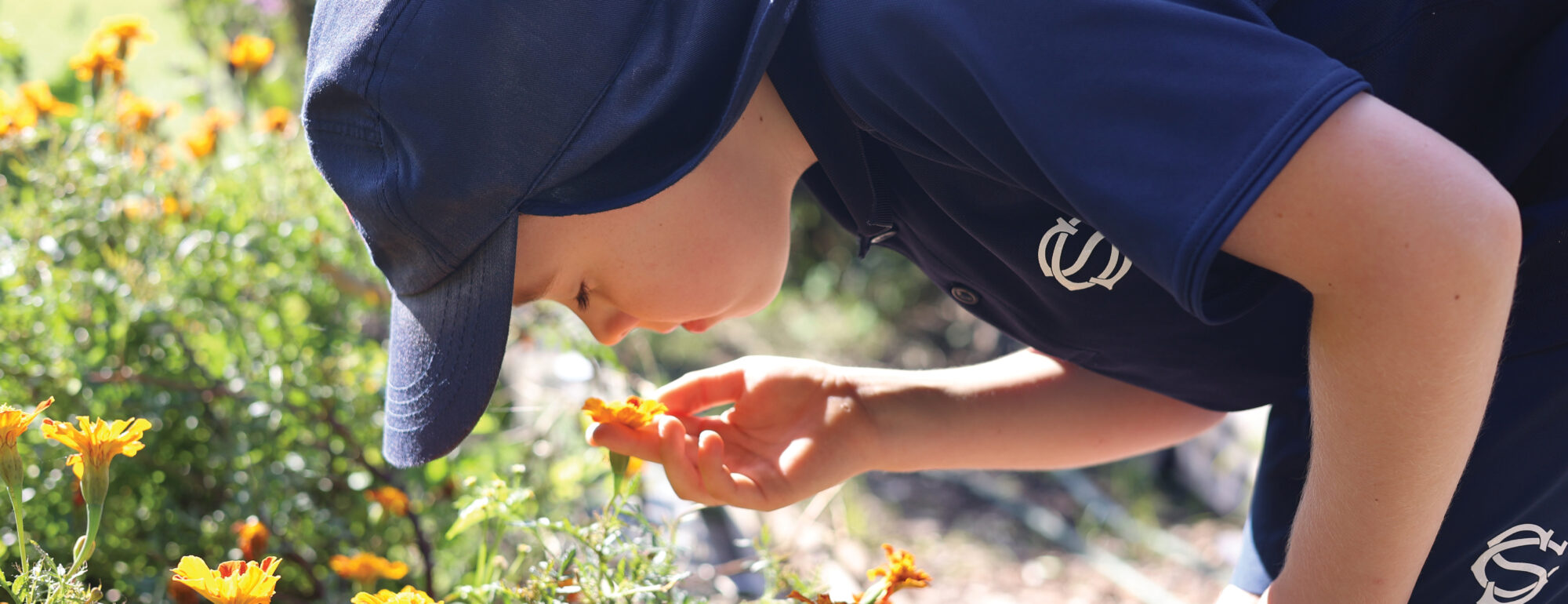Sustainable Curriculum
By bringing sustainability into the classroom, schools play a vital role in preparing students to meet the sustainability challenges of the future.
At Cranbrook we have a multi-disciplinary approach to teaching sustainability, focusing on renewable resources, the protection of the environment and sustainable patterns of living. Students consider the interdependence of environmental, social, cultural and economic systems and learn about the actions required to improve sustainability, helping them to take a more active role in shaping preferred futures. The International Baccalaureate (IB) framework allows interdisciplinary connections to be made in the area of sustainability.
A reflection on moral purpose:
Professor Steward Sutherland
Schools have to make the choice whether they want to be the mirror of society or the change agents of society.
As part of the IB Primary Years’ Programme (PYP) Exhibition, students are expected to be active citizens and to take action to show understanding, to apply knowledge and skills, to reflect, and often to make a contribution to a cause or stimulate positive change. This is continued through into the IB Middle Years Programme (MYP) in Year 7 where Design and Technology Students explore a statement of inquiry: ‘Systems that are designed to improve the living communities can result in a positive impact on the wider society.’ This allows Year 7 to learn about supply chains, how climate affects supply chains such as drought, and how other countries are growing food vertically in response to the ever growing population and reduction of available land. Students have constructed a timber planter box to hang on our vertical garden.
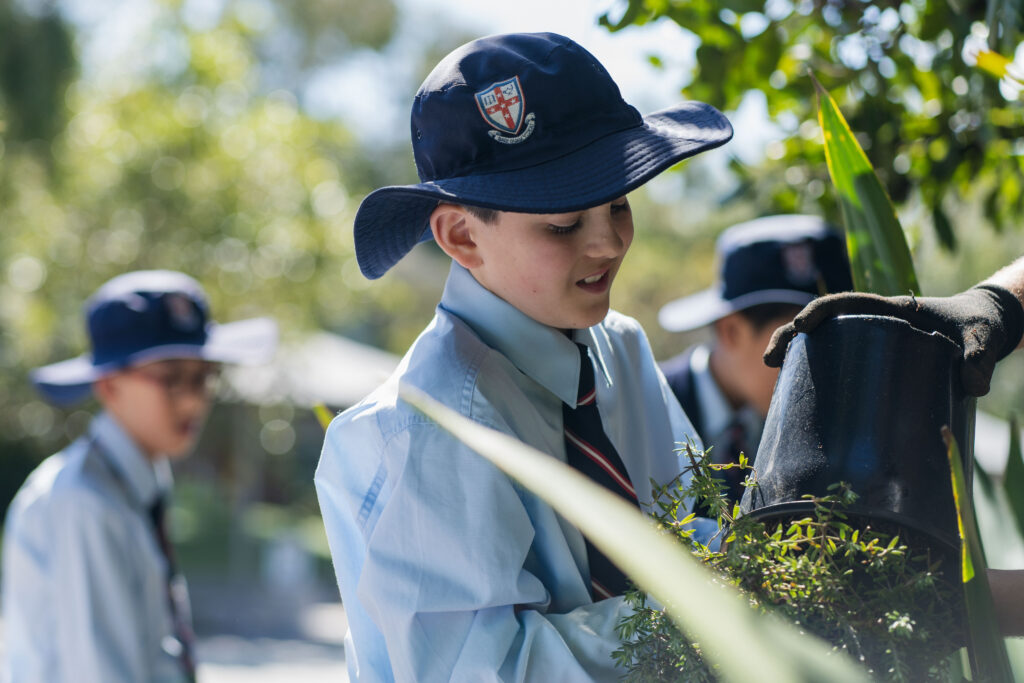
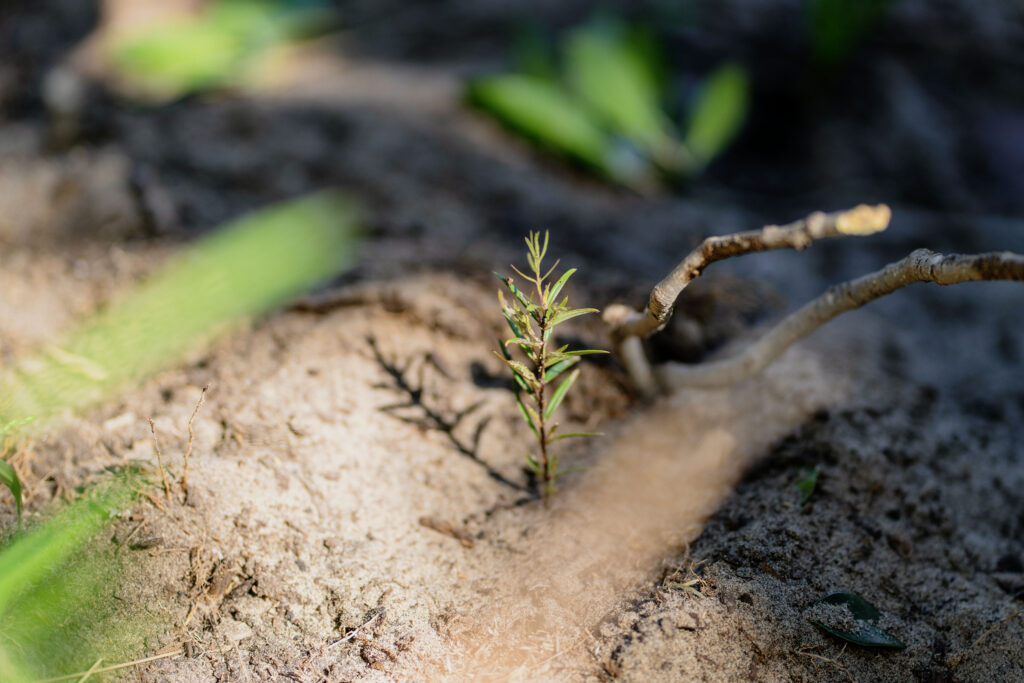
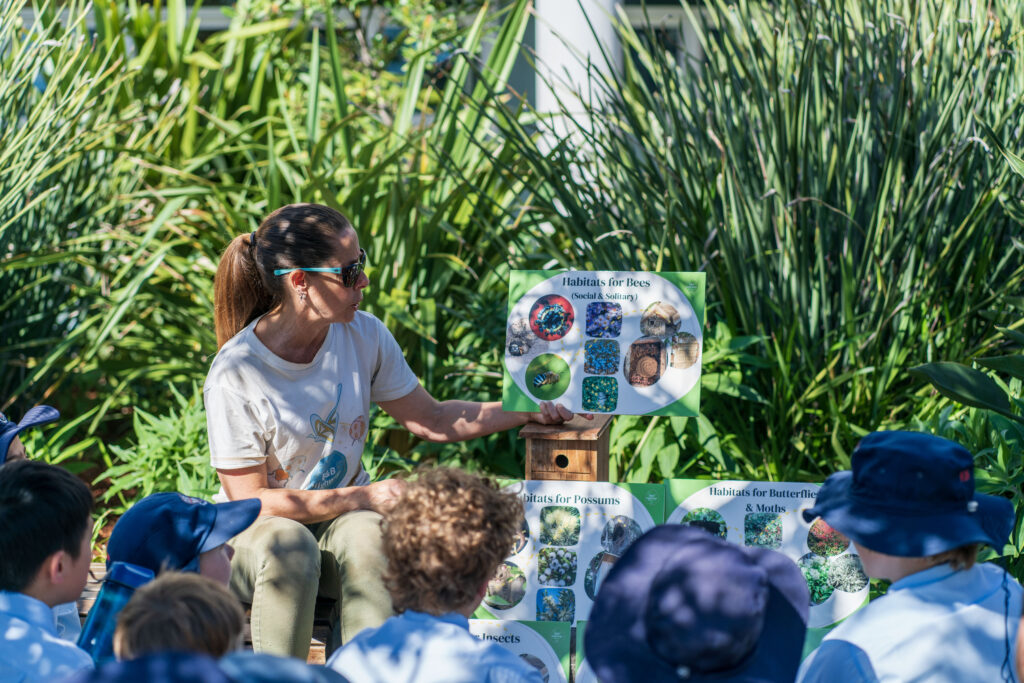
A Sustainable Development
Our new facilities at our Senior School campus have been carefully designed to achieve Australian best practice, including a reduction in energy consumption through high quality façade and efficient mechanical system, reduced water demand by using rainwater capture and reuse and improvement to the urban environment by including high quality landscaping.
The sustainability approach adopted by Cranbrook School focuses on the following core principles:
- Comfort and Wellbeing
- Energy and Carbon
- Materials
- Water
- Waste Minimisation
Energy is a key sustainability driver of the design of the new facilities at our Senior School campus. The design of the Vicars Centenary Building maximises the amount of natural daylight to the building. This provides passive solar heating during winter and increases the solar access to occupants while minimising solar gain during the summer. The fabric performance requirements are addressed in the design by optimising the glazing performance and shading configuration for each orientation. All external glazing utilises low-e coatings on the glass to reflect heat and improve the building fabric performance. The majority of glazing is double glazed, along with sunshades incorporated into the design, which assists with reducing heating and cooling loads.
HVAC systems generally contribute to a large percentage of overall energy consumption in educational buildings. To minimise this impact, the majority of the building is designed to provide a mixed mode operation, meaning a hybrid approach to air conditioning using a combination of natural ventilation from operable windows and mechanical systems.
Other strategies incorporated to decrease energy consumption and adopt a sustainable operation, while maintaining comfort for occupants, include:
- Air from formal teaching areas is used to temper the air going to the informal teaching spaces
- Air movers in the multi-function hall to improve comfort during natural ventilation
- 100% outdoor air handling units with heat exchanger to recover the energy from the exhaust air
- Car park CO level control, saving energy by allowing the fans to turn down under low demand conditions
- The main pool and Learn to Swim pool heat take advantage of the warm side of the condenser water from the chillers of the Vicars Centenary Building and the Murray Rose Aquatic & Fitness Centre to help heat the pool
- The condenser water from the Murray Rose Aquatic & Fitness Centre provides heating to the Vicars Centenary Building domestic hot water system for 6750L tanks with a heat exchanger between them
- Operable facades used in the Vicars Centenary Building Hall and teaching spaces to allow mixed mode ventilation
- Energy efficient appliances will be provided throughout the building
- Green roofs above the Murray Rose Aquatic & Fitness Centre and the Vicars Centenary Building will reduce the thermal loads on the façade while having a positive effect on the micro climate
- Metering and monitoring of energy sources and usage to promote awareness of consumption
- Common area lighting is controlled at a high-level by the Building Monitoring and Control System (BMCS) with the ability to override time and motion occupancy based controls to suit the School term
- LED lighting is specified throughout, improving energy efficiency and reducing heat loads
- Stormwater drainage from the suspended slabs of the Vicars Centenary Building will discharge into a 50kL rainwater reuse tank
- Reliance on portable water will be reduced through efficient fixtures and monitoring of water use
- Electrical infrastructure has been provisioned for in the AFC carpark to support the installation of EV chargers for electric vehicles
- Material selections have been carefully considered to minimise PVC, use sustainable timber where timber is used, low VOC materials, recycling and reducing building material waste, have a design life of not less than 50 years
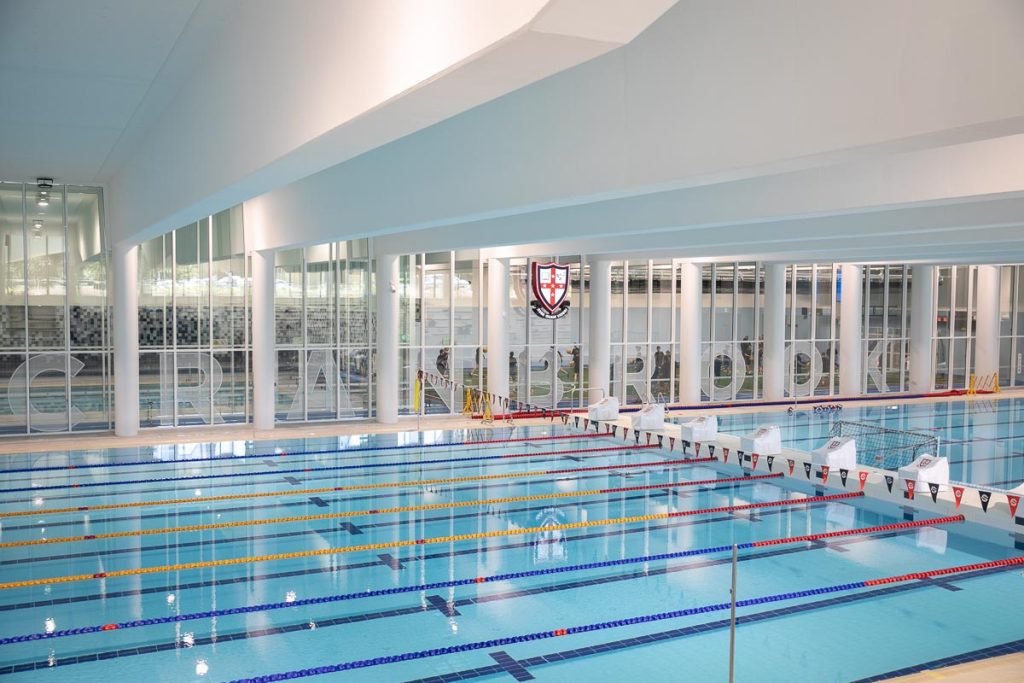
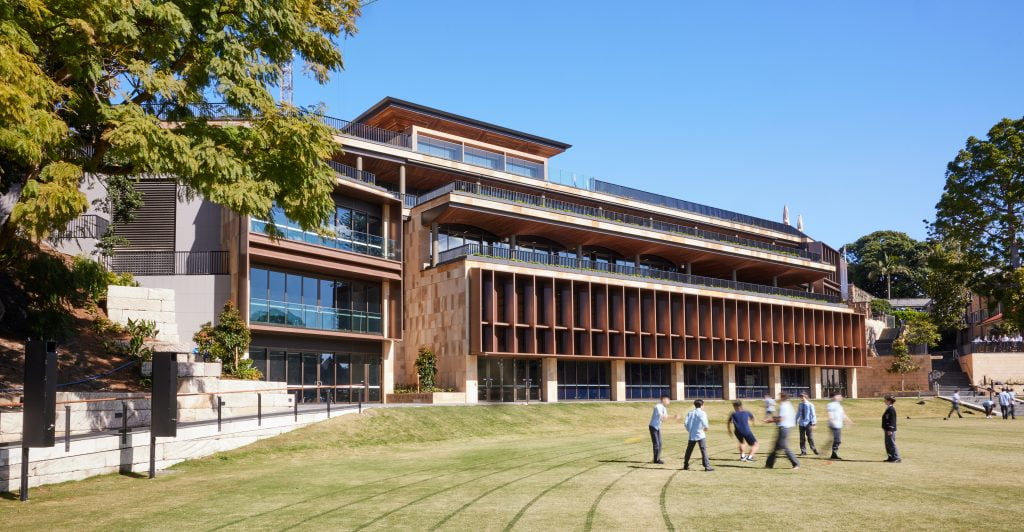
As you can see, our exciting new facilities provide us with an enormous opportunity to incorporate sustainable initiatives that will endure for many years to come, in a world class educational environment that encourages Cranbrookians to thrive.
Wolgan Valley
The design intent was to place emphasis on the experience of the student, creating a space to help enrich their education, build their sense of wonder, respect for nature and other students.
The challenge was to integrate the poetic qualities of the site with the robust, utilitarian building forms needed to support the students’ educational needs.
‘Rituals of stewardship’ have been incorporated throughout the site, facilitated by the buildings’ passive environmental technologies. Students must collect wood and operate the fire to provide hot water for others in their lodge using a wet-back combustion heater system. The ‘stewardship garden’ is also tended to by the students, assisting the site’s environmental remediation. A series of participatory workshops will also be held to instruct students on how to construct dramatic rammed earth walls throughout the campus.
Similarly, while they nurture the stewardship garden, they give back to the environmental remediation of the land.

